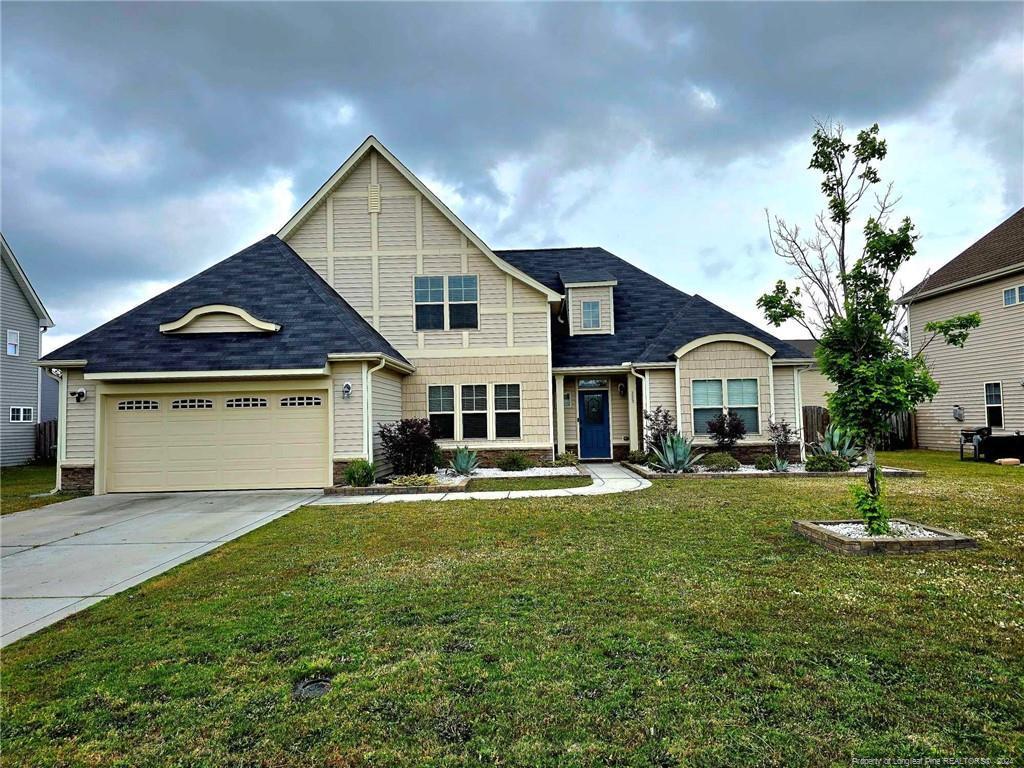323 Nottingley Drive, Hope Mills, NC 28348
Date Listed: 05/07/24
| CLASS: | Single Family Residence Rentals |
| NEIGHBORHOOD: | BRAXTON VILLAGE |
| MLS# | 725105 |
| BEDROOMS: | 4 |
| FULL BATHS: | 3 |
| PROPERTY SIZE (SQ. FT.): | 2,801-3000 |
| COUNTY: | Cumberland |
| YEAR BUILT: | 2015 |
Get answers from your Realtor®
Take this listing along with you
Choose a time to go see it
Description
Exceptional Rental Property in the Desirable Grays Creek Community! Looking for a Dream rental? Look no further! This stunning Home is situated in the sought after Grays Creek Community, complete with city water & a wealth of amenities. Key Features of First Floor Living: The spacious Primary Bedroom is located on the Main Level along with 2 additional Guest Bedrooms, a Formal Dining Room, Eat in Kitchen & a convenient Laundry Room. Second Floor Space: The second floor boasts a 4th Bedroom with a Full Bath, an expansive Game/Bonus room, and walk out Storage. Outdoor Bliss: Relax in the Fenced in Yard or enjoy the Community Pool, offering endless opportunities for fun & relaxation. Don't miss this opportunity! Contact us today to schedule a viewing and make this incredible rental your new home!!
Details
Location- Sub Division Name: BRAXTON VILLAGE
- City: Hope Mills
- County Or Parish: Cumberland
- State Or Province: NC
- Postal Code: 28348
- lmlsid: 725105
- List Price: $2,700
- Property Type: Rental
- Property Sub Type: Single Family Residence
- Year Built: 2015
- Pets Allowed: Number Limit
- Middle School: Grays Creek Middle School
- High School: Grays Creek Senior High
- Interior Features: Coffered Ceiling(s), Bath-Double Vanities, Bath-Garden Tub, Cathedral/Vaulted Ceiling, Ceiling Fan(s), Foyer, Granite Countertop, In-Law Suite, Laundry-Main Floor, Master Bedroom Downstairs, Other Bedroom Downstairs, Smoke Alarm(s), Trey Ceiling(s), Walk In Shower, Walk-In Closet
- Living Area Range: 2801-3000
- Flooring: Carpet, Hardwood, Tile
- Fireplace YN: 1
- Fireplace Features: Prefab
- Heating: Central Electric A/C, Heat Pump
- Architectural Style: 2 Stories
- Construction Materials: Stone Veneer Vinyl Siding
- Exterior Amenities: Playground, Pool - Community
- Rooms Total: 8
- Bedrooms Total: 4
- Bathrooms Full: 3
- Bathrooms Half: 0
- Basement: Slab Foundation
- Garages: 2.00
- Garage Spaces: 1
- Lot Size Area: 0.0000
- Electric Source: South River Electric
- Gas: Piedmont Natural Gas
- Sewer: Public Works
- Water Source: Public Works
- Terms: 12 months
- Transaction Type: Lease
Data for this listing last updated: May 20, 2024, 5:56 a.m.




















































